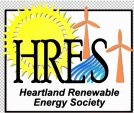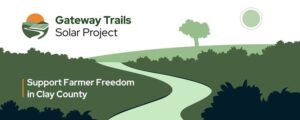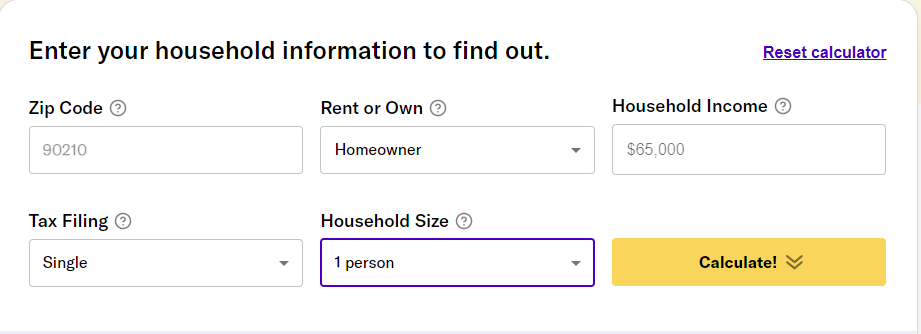New Visual and Informational Tour of the Studio 804 Home in Lawrence, KS
NEW PHOTOS ADDED – PLEASE SCROLL DOWN!
The tour of this high performance home included:
- Built to USGBC LEED Platinum standards.
- Highly insulated building envelope. Wall assembly R-values of 34.17, and roof assembly R-value of 61.07.
- Blower door tested
- South façade allows natural daylight year-round. Louvers mitigate direct solar gain in the summer but permit winter entry.
- Thermal mass in concrete floor.
- Sixteen photovoltaic panels to help generate part of the electrical load.
- Low VOC emitting finishes in the interior.
- Most appliances meeting energy star and water sense ratings.
- Garage is wired for electric car charging.
- Driveway paved with permeable surface to minimize storm water runoff plus an on-site rain garden.
The Following Information is a Descriptive and Photographic Tour of the Studio 804 Home
Located in the Pinkney Neighborhood of Lawrence, Kansas
The house is on the 400 block of Indiana Street in the Pinkney Neighborhood, one of the oldest in the City of Lawrence. The site was previously developed, but the building and its foundation had been removed and the lot was very overgrown. It is adjacent to the flood zone with a small portion encroaching on the building site. Studio 804 saw potential in the location despite the challenges. Because of the easement, there is no alley running behind the lot like there is in most of Lawrence. The flood zone becomes an extended, forested backyard that feels secluded for being in the heart of a neighborhood.
The neighborhood is among many valuable living amenities. Just a few blocks away Downtown Lawrence pulses with vibrant shopping, dining, and cultural experiences. Also nearby is the Kansas River which is a National Water Trail with its waterfront parks that extend up to downtown. There is also access to the Lawrence Loop bike route that runs for 22 miles through and around town. As well as being a pedestrian friendly neighborhood, there is easy access to the city bus system which expands the possibilities of travel around Lawrence without a car.
The scale of the house and its gabled forms fits the neighborhood. On the main level, one enters an open living, kitchen, and dining area. A hallway to the backdoor, across from the garage, is lined with storage and houses a laundry, mechanical room, guest powder room as well as a mudroom. At the end of the hallway is a bedroom suite with a full bath and walk-in closet. The bedroom opens to the east to the quiet tree canopy behind the house. At the top of an open staircase from the living area is a second bedroom suite. A flexible space that adapts to the varying privacy needs of different living arrangements and the different stages of people’s lives. It has a full bath and a cozy loft ambience.
There is a small self-sufficient accessory dwelling on the second floor above the detached one-car garage. It is accessed through a private exterior entry. This means even more living flexibility for the homeowner as well as the opportunity for rental income while supporting the effort to increase residential density in the heart of town which helps mitigate urban sprawl. The house is expected to achieve LEED Platinum certification. The highest certification level possible under the U.S. Green Building Council’s (USGBC) standards for sustainable practice. Studio 804’s 2023 project aligns with the long-term mission of the City of Lawrence to support sustainable development as part of creating sustainable community for the future.
Part of this effort is analyzing local economic and demographic trends and strategically adapting. In recent years, both the City of Lawrence and Studio 804 have recognized trends in the housing market of Douglas County. The population is growing at a high rate, while the average household size is dwindling and availability of property in the existing city limits is diminishing. Community engagement during city study found that residents are open to seeing smaller lots and houses as well as accessory dwellings that infill a neighborhood and address the housing shortages as well as reducing the need for the city to expand. Moving forward, the City of Lawrence plans to use this data to inform policies and goals in the updated Horizon 2040 plan. 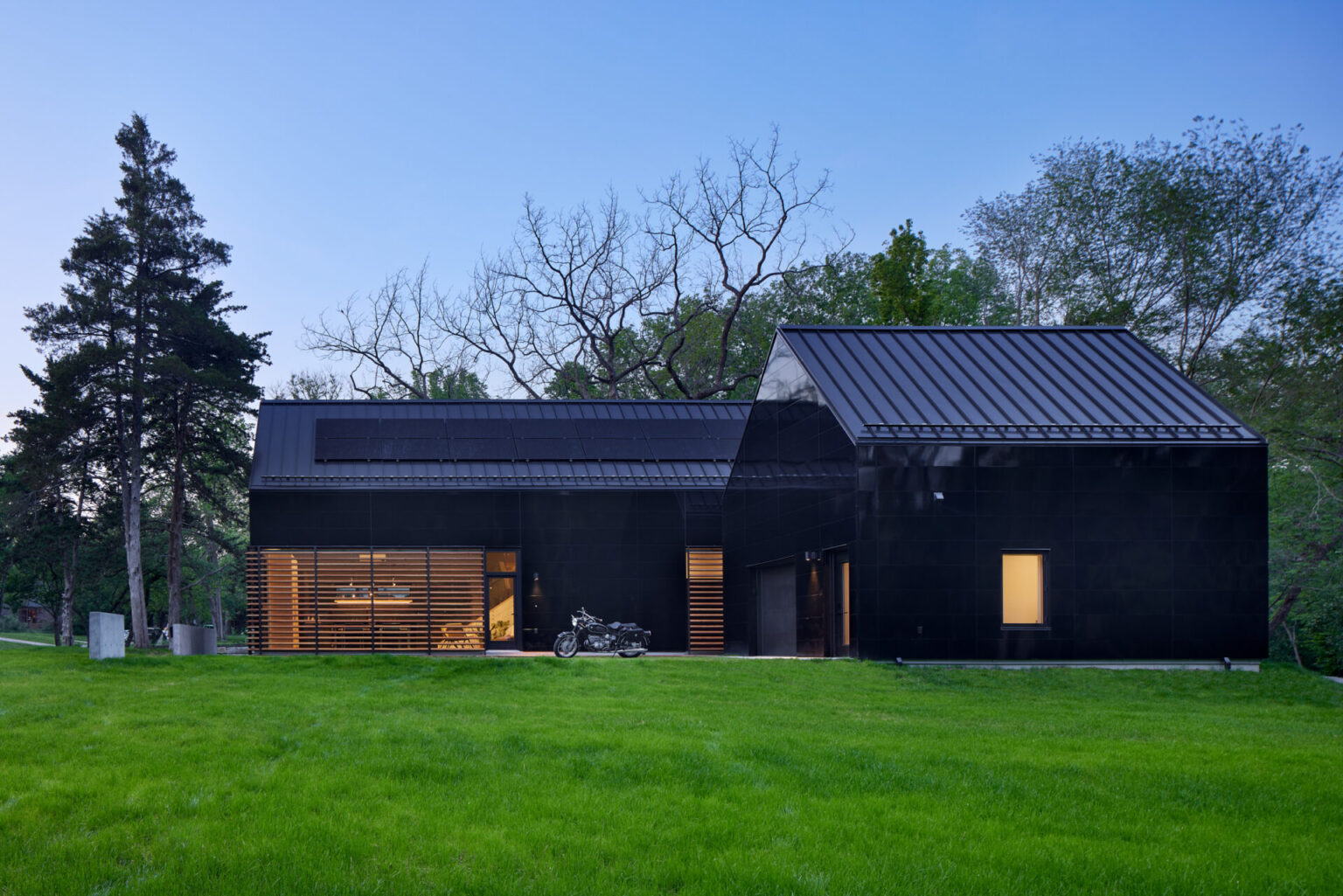
Click or Tap on Images Below to Enlarge
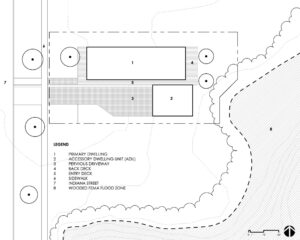 |
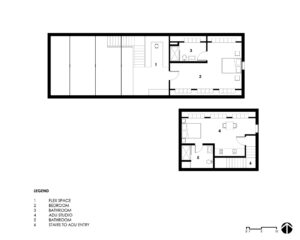 |
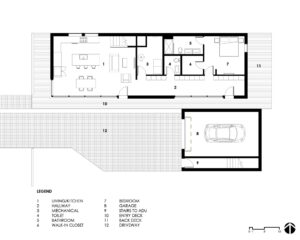 |
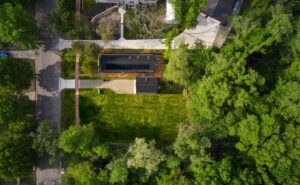 |
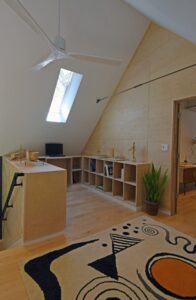 |
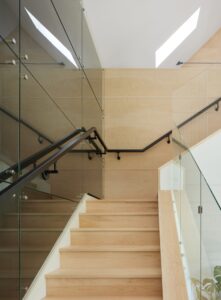 |
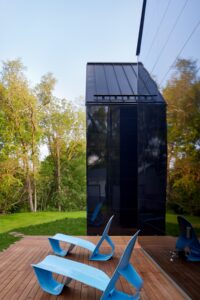 |
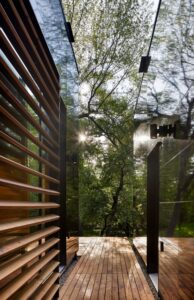 |
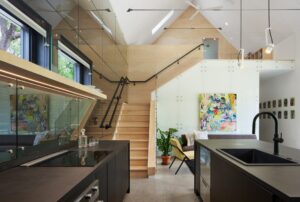 |
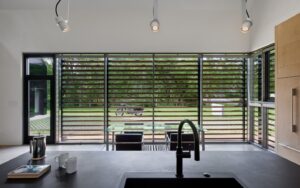 |
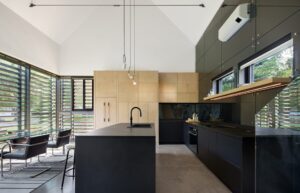 |
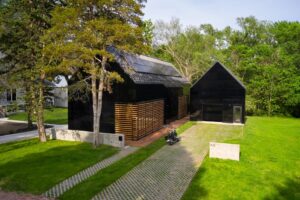 |
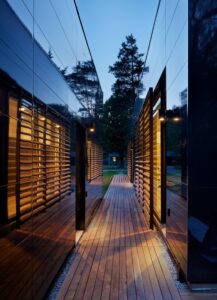 |
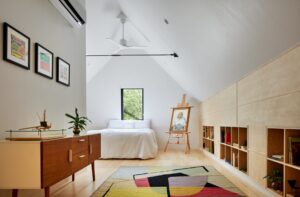 |
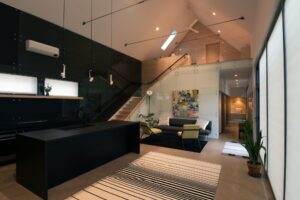 |
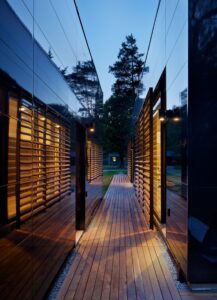 |
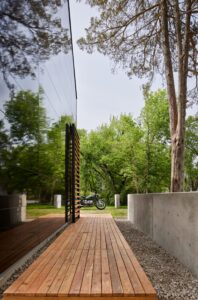 |
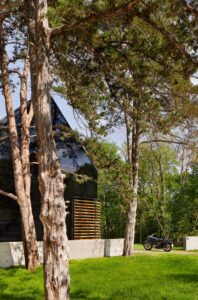 |
Sustainable Features
LEED PLATINUM Beginning with the first residence in 1998, Studio 804 has an established track record of award-winning highly sustainable buildings that include 15 USGBC LEED Platinum certified projects, one gold and three Passive House institute US (PHIUS)certified buildings. This house is expected to be the 16th LEED Platinum certified project. EXTERIOR SKIN: The gabled forms are clad with a rainscreen ventilated facade. The rainscreen design improve the thermal performance and water drainage of the high performance, highly insulated building envelope. The cladding itself is recyclable, extending its use beyond the life of the building. CONTROL LAYERS: High quality air, vapor and water barriers contribute to the tight envelope design preventing undesirable water and vapor transmission. The assembly also passed a blower door test to assure air tightness. The insulation well exceeds the code requirements to further reduce the energy consumption of the building. LIGHT EXPOSURE: The design of the south facade of the house allows access to natural daylight year-round. Louvers mitigate direct solar heat gain in the summer but permit the winter sun to warm the concrete floors. On the roof, 16 solar panels will significantly offset the energy consumption. WINDOWS & DOORS: Energy efficient windows and doors contribute to the high R-value of the wall assembly and the overall performance of the building. Operable windows provide cross-ventilation, thereby lowering energy costs and increasing access to fresh air. INTERIOR FINISHES: All finishes are low VOC emitting. ELECTRICAL & APPLIANCES: The house is equipped with state-of-the-art interior lighting technology. Exterior lighting is planned to minimize light pollution. Furthermore, most appliances meet the highest standards for energy and water efficiency with Energy Star and Water Sense ratings. ACCESSORY DWELLING UNIT: The detached garage with an ADU above provides additional storage and rentable living space and promotes urban density. ELECTRIC CAR CHARGER: The garage is wired for electric car charging. STORMWATER MANAGEMENT: The driveway is paved with a permeable surface to minimize storm water runoff that can often overwhelm city systems and the river to which it drains and cause flooding. Instead, the water saturates the ground and replenishes the water table. On the eastern edge of the site, a rain garden will retain and absorb runoff from the roofs.
