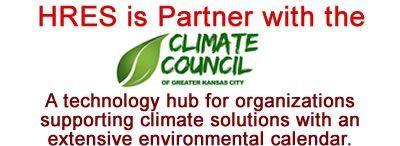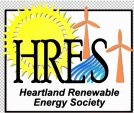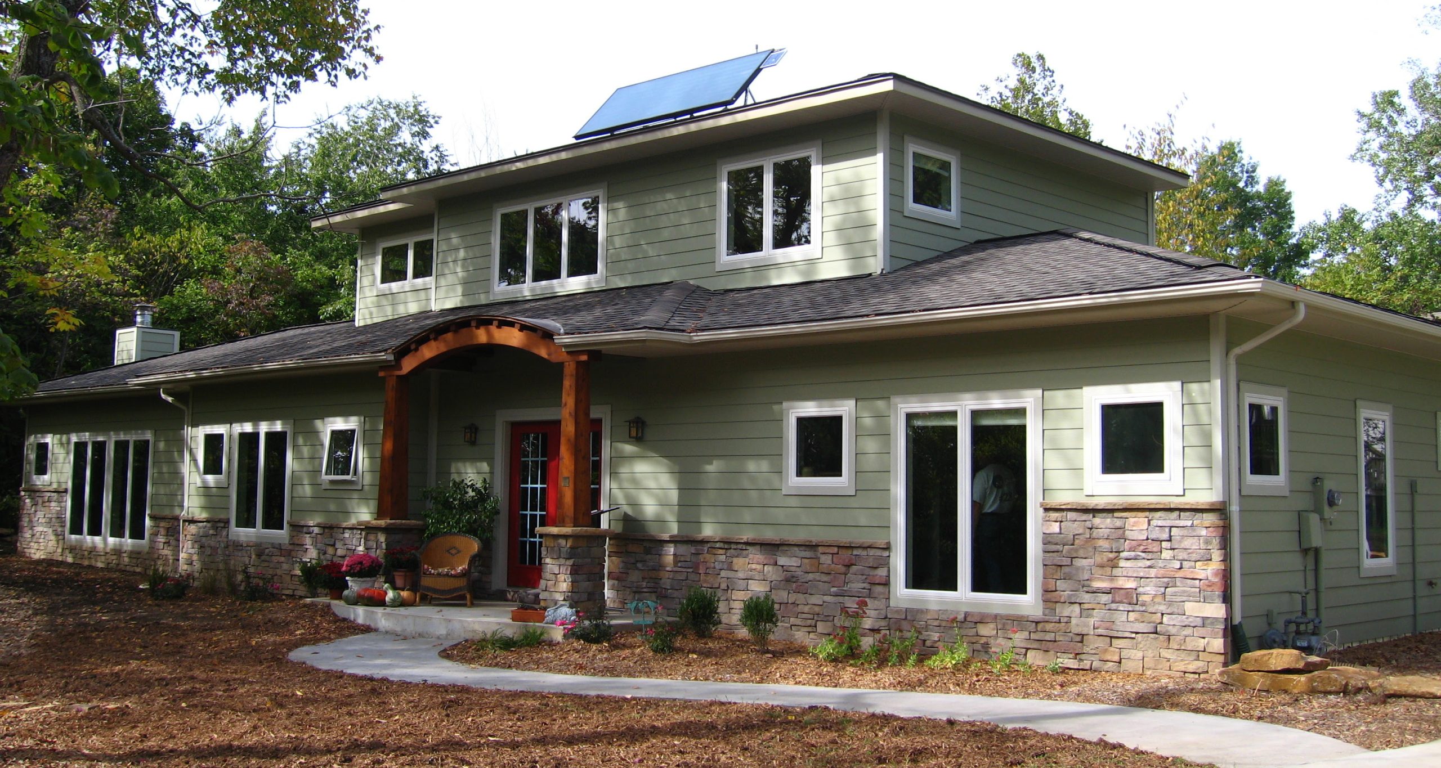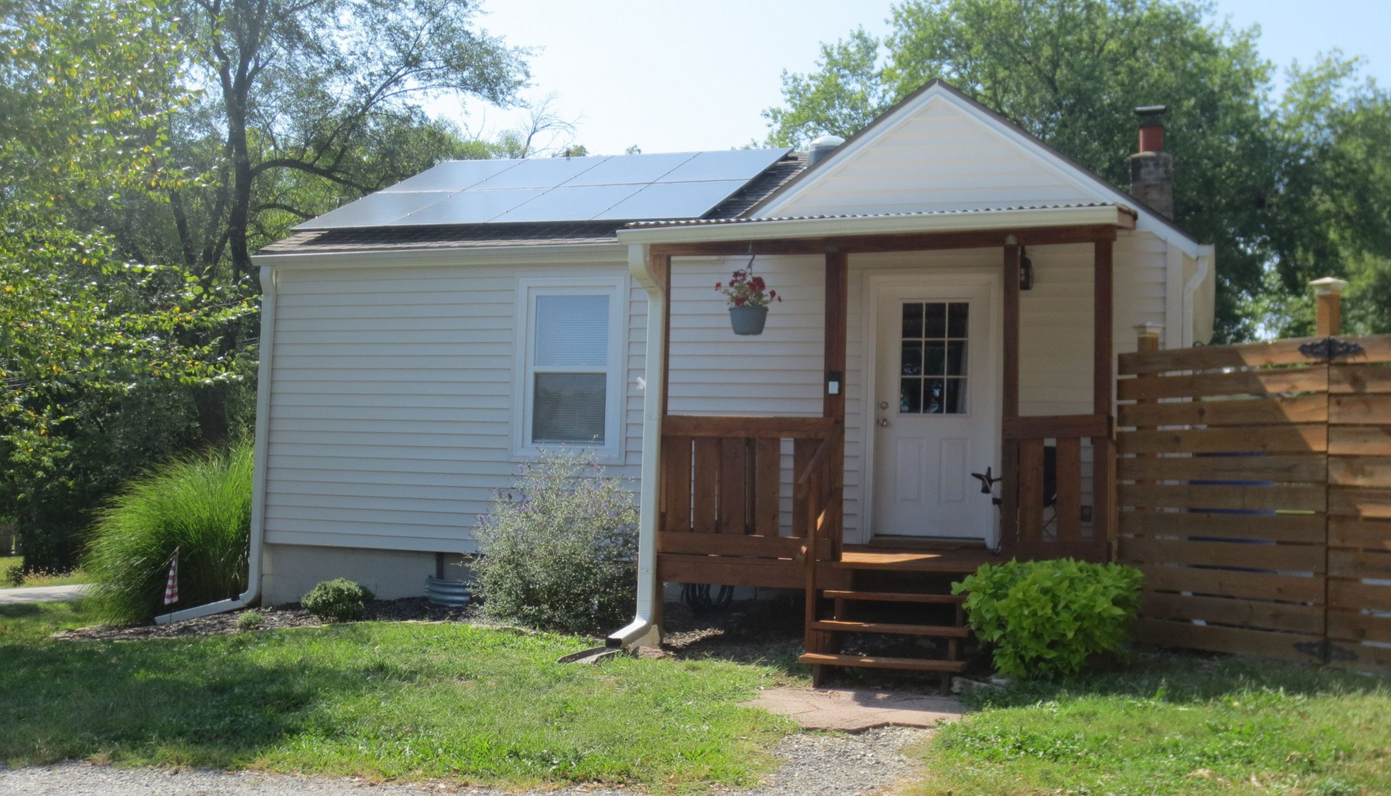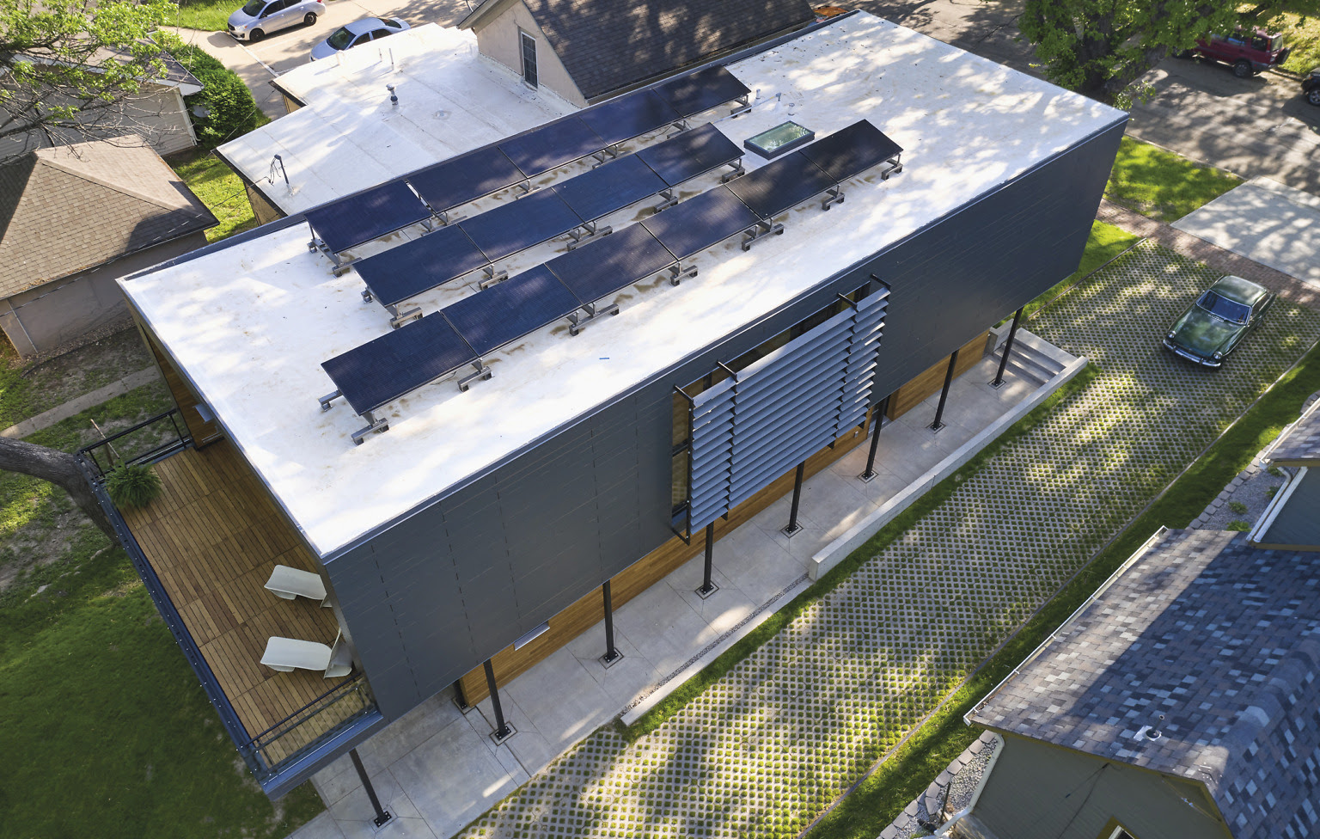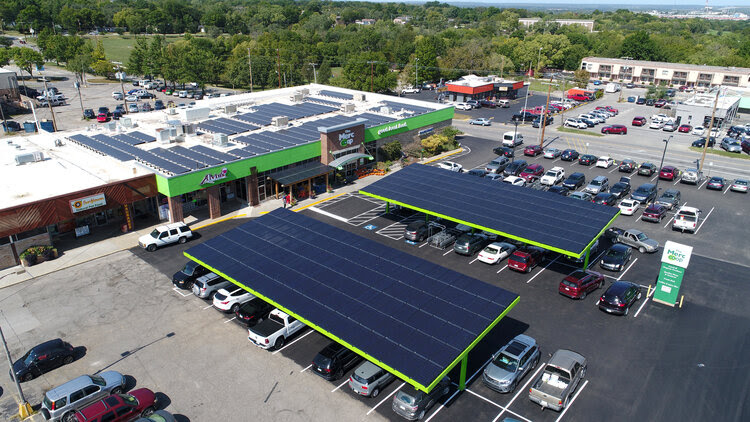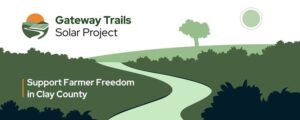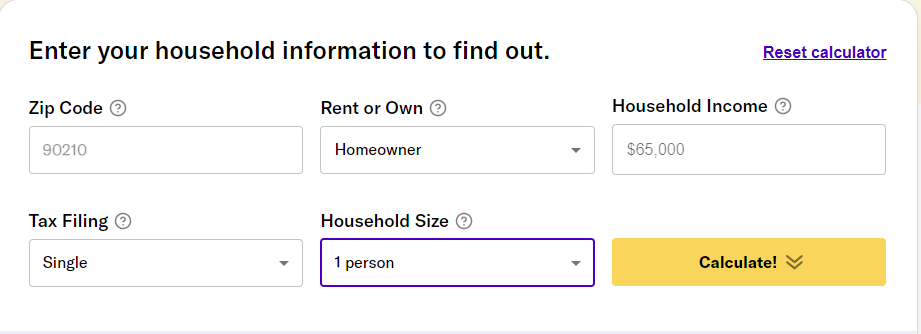The First Solar Tour is of Shauna Zahner’s Home
(Shauna is an HRES Board Member)
The Second Solar Tour is of Victor Poland’s Home
The Third Solar Tour is of Ted & Kelly’s Studio 804 Home in Lawrence, KS
The Fourth Solar Tour is of the MERC Coop in Lawrence, KS

HRES Presents an In-Person Workshop
ASES Solar Home Tour
Saturday, October 8, 10:00 am Central Time
In-Person KC Homes Tour
THE TOUR HOMES
There will be two homes on the American Solar Energy Society Homes Tour (ASES) in Kansas City. The KC Tour will start at the Zahner Residence at 10 am, and then you will travel to the second Tour home, the Poland Residence, for an 11:30 am tour. This ASES Homes Tour is nation-wide. ASES Tours will be both in-person tours and virtual tours, so you can check out the virtual tours by going to the ASES Tour website https://www.nationalsolartour.org/ and pick the virtual tours that interest you.
There will be two homes on the American Solar Energy Society Homes Tour (ASES) in Kansas City. The KC Tour will start at the Zahner Residence at 10 am, and then you will travel to the second Tour home, the Poland Residence, for an 11:30 am tour. This ASES Homes Tour is nation-wide. ASES Tours will be both in-person tours and virtual tours, so you can check out the virtual tours by going to the ASES Tour website https://www.nationalsolartour.org/ and pick the virtual tours that interest you.
The Zahner Residence
The Zahner Residence is at 10202 NW 72nd Street, Weatherby Lake, MO. Shauna Zahner is an HRES Board member. She and husband Mike will will talk about how the house was designed and constructed specifically for energy efficiency and low utility bills, and discuss how homeowners could utilize some of these techniques when remodeling or building. A video of a blower door test will be available to view. Some features of the Zahner Residence are:
The Zahner Residence is at 10202 NW 72nd Street, Weatherby Lake, MO. Shauna Zahner is an HRES Board member. She and husband Mike will will talk about how the house was designed and constructed specifically for energy efficiency and low utility bills, and discuss how homeowners could utilize some of these techniques when remodeling or building. A video of a blower door test will be available to view. Some features of the Zahner Residence are:
- Passive Solar Design
- Thermal Mass
- Sized overhangs for summer shading
- Special wall construction for air-sealing
- Insulated concrete form foundation
- Ice-house roof ventilation
- Unvented attic construction
- High efficiency heat pump
- Blower door tested for air-sealing
- In-floor hot water heat
- Orientation and vegetation
- Low electric bills
- Energy Recovery Ventilator (ERV)
The Poland Residence
The Poland Residence address will be provided at the end of the Zahner Residence presentation. The owner will be able to share his experiences in working with a solar company and installing a solar system. He will talk about using the PAYS Program with Evergy available for reducing energy usage. We will have reports available to see the production of the solar system since installation. We will also share what more could be done to further tighten up this home, making it more comfortable. Here are some features of the home and presentation:
The Poland Residence address will be provided at the end of the Zahner Residence presentation. The owner will be able to share his experiences in working with a solar company and installing a solar system. He will talk about using the PAYS Program with Evergy available for reducing energy usage. We will have reports available to see the production of the solar system since installation. We will also share what more could be done to further tighten up this home, making it more comfortable. Here are some features of the home and presentation:
- Focus on small footprint living
- All electric home
- 16 panel solar system
- Mini-split heat pump system
- Participant of PAYS Program (program of Evergy)
- Upgraded attic insulation
- Solar tube–for natural light
- Sustainable living practices
- Rainwater collection
- Organic gardening
- Battery powered lawn equipment
The Studio 804 Design/Build Home.
Home owners Frank and Kelly will explain their home and the build process.
Some features of the Residence are:
- Roof mounted solar array – 15 high wattage Q-cells. Supports 6 kwh system. Annual 9,3787 kWh’s production. Provide 82% of average KS home energy consumption. Loacl net metered system.
- Wall R 41.45. Rainscreen siding system shades insulated volume of walls.
- HVAC includes ERV to provide fresh air. Also used 3 high efficiency Samsung windfree wall units. Fan coil unit in mechanical room serves both levels of east side of house.
- Rain garden for storm water runoff on the lot/site. Located west side of lot. House downspouts also tied into the rain garden. Rain garden includes native KS plants.
- Driveway used grass pavers. Reduce impervious surface on lot which reduce the storm water runoff.
- Garage roof is green. Also reduce storm water runoff.
- Concrete used for portions of the project utilized fly ash which the amount of cement required.
The MERC COOP
The project was built by Cromwell Solar.
